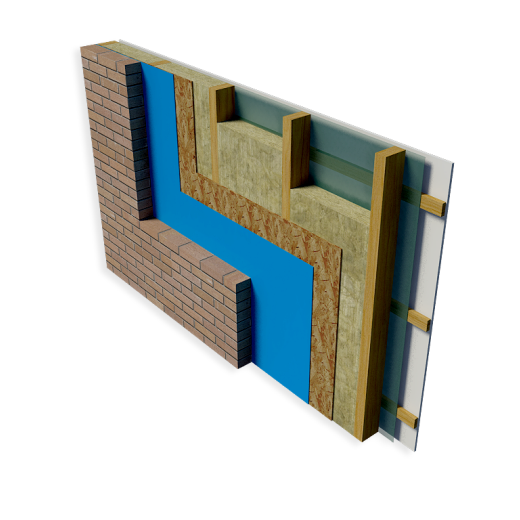Variant name:
Flexi 0.190 m (U = 0.16 W/m²K)
Model name:
TFrame Cavity Wall, service void, brick finish, insulation between posts, breather membrane 0.77, no polyethylene foil, Vapour Control Layer 0.78
ROCKWOOL product used:
FLEXI®
Open
1
2
3
4
5
6
7
8
Construction build-up
- Gypsum plastering (1300) (3 mm)
- Standard Wallboard Plasterboard (12.5 mm)
- Low E Vapour Control Layer R = 0.78 m²K/W (25 mm)
- Unventilated air layer (40 mm)
- FLEXI® (190 mm)
- Plywood (500 kg/m3) (9.5 mm)
- Low E Breather Membrane R = 0.77 m²K/W (50 mm)
- Brick outer leaf & Mortar outer leaf (102 mm)


