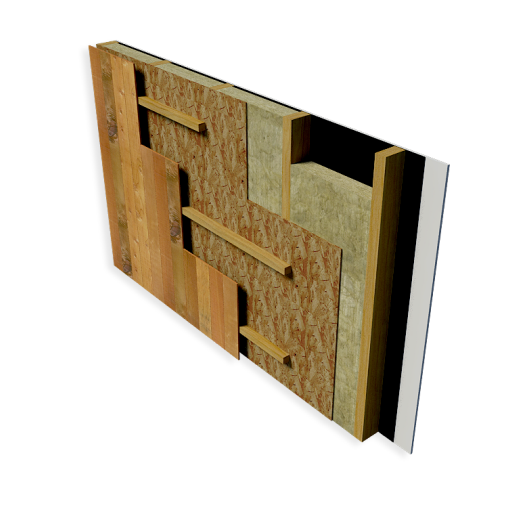Variant name:
Flexi 0.210 m (U = 0.20 W/m²K)
Model name:
TFrame Tile Clad, no service void, softwood timber finish, insulation between posts, breather membrane 0.0006, polyethylene foil 0.15 mm
ROCKWOOL product used:
FLEXI®
Open
1
2
3
4
5
6
7
8
9
Construction build-up
- Gypsum plastering (1300) (3 mm)
- Standard Wallboard Plasterboard (12.5 mm)
- Polyethylene/polythene, low density 0.15 mm (0.15 mm)
- Unventilated air layer (20 mm)
- FLEXI® (210 mm)
- Plywood (500 kg/m3) (9.5 mm)
- Breather membrane (0.1 mm)
- Well ventilated air layer (50 mm)
- Softwood Timber (500 kg/m3) (19 mm)


